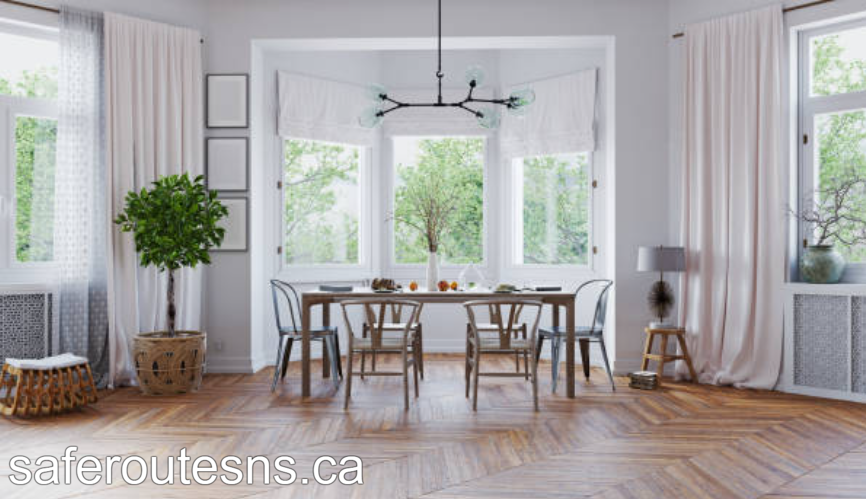Oriel windows: The history and modern use of oriel windows in architecture and design
Oriel windows, also known as bay windows, are a popular architectural feature that have been used for centuries in buildings around the world. These windows are typically set into an angled or curved bay that projects from the building’s facade, creating a distinctive look and providing additional space and light to the interior of the building. In this article, we’ll explore the history and modern use of oriel windows, as well as their benefits and design considerations.

History of Oriel Windows
Oriel windows have been used in architecture for hundreds of years, with examples dating back to medieval times. The name “oriel” comes from the Latin word “oriolum,” which means “porch” or “balcony,” and the windows were originally used as a type of balcony or viewing platform in buildings. Oriel windows became particularly popular in the Tudor and Gothic Revival styles of architecture, where they were often used to create a grand, dramatic look.
In the 19th century, oriel windows were used extensively in the Victorian era, particularly in homes and buildings that were designed in the Queen Anne or Eastlake styles. These windows were often elaborate in their design, with intricate woodwork and decorative glass, and they were seen as a symbol of status and wealth.
Modern Use of Oriel Windows
Today, oriel windows are still a popular architectural feature, particularly in residential buildings. They are often used to add character and charm to homes, as well as to provide additional space and light. Oriel windows can be found in a variety of styles, from traditional to modern, and can be made from a range of materials, including wood, vinyl, and aluminum.
One of the most popular uses for oriel windows today is as a seating area or reading nook. The window’s projection from the building provides extra space for a bench or small table, creating a cozy and inviting space for relaxation or work. Oriel windows can also be used to create a sense of openness and connection to the outdoors, particularly when combined with large, panoramic windows or doors.
Benefits of Oriel Windows
One of the main benefits of oriel windows is their ability to provide additional light and space to a building’s interior. The projection of the window from the building’s facade allows more natural light to enter the room, making it brighter and more inviting. The additional space created by the window’s projection can also be used for seating, storage, or decorative purposes.
Another benefit of oriel windows is their versatility in design. Oriel windows can be customized to fit the style and aesthetic of a building, whether it’s traditional or modern. They can also be made from a range of materials and can be designed to match the color and finish of the building’s exterior.
Design Considerations for Oriel Windows
When designing oriel windows, there are several factors to consider. The first is the size of the projection, which will determine how much additional space and light the window provides. The projection should also be designed to match the style and scale of the building’s facade.
Another consideration is the type of window to be used in the oriel. Common options include casement windows, double-hung windows, and picture windows, each with its own benefits and drawbacks. The choice of window will depend on the desired functionality and style of the oriel.
Finally, it’s important to consider the structural support needed for the oriel window. The window’s projection from the building will require additional support to ensure that it is stable and secure. This may involve additional framing, foundation work, or the use of brackets or corbels.
In Conclusion
Oriel windows are a unique and versatile architectural feature that can add character and functionality to a building. With their ability to provide additional light and space, as well as their customizability


